Slab Separation
Repetitive flooding affects thousands of homes and businesses. Two elevation options have arrived in order to avoid these damages.
They are :
1. Removal from the slab
2. Perimeter jacking using foundation repair and leveling techniques
Slab elevation is now offered by Southern Elevations & Shoring Inc and you can obtain a list of contractors and addresses of our team members
Ground-level building slabs are from 4 inches thick for residences and 6 to 8 inches thick for light commercial structures. A slab is poured as a single piece with thicker areas called footings and grade beams around the edges and under load-bearing interior walls.
The weight of the house, including walls, roof and interior furnishings, is transferred to the slab. The slab transfers the weight of the building, and its own weight, to the ground. When you lift a slab off the ground, you change the way the slab is supported. It takes a professional engineer and an experienced structural mover to do this correctly.
Your house was designed to be supported by a slab, so it is spontaneous that an elevation method which retains the slab will have the least structural impact on the house itself. Brick veneer and fireplaces are typically held up by the slab. Floor covering, toilets, bathtubs and built-in cabinets are either attached to the slab or depend on it for support. When you take a house off its slab, you lose some structural items such as tile floors. Other items, such as toilets, have to be reinstalled. Every- thing must be removed from the house, and repairs will have to be made to holes in exterior and interior walls where bracing is used.
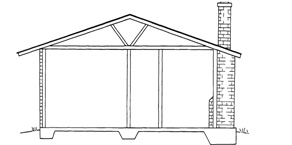
By contrast, a house raised on its slab is completely sealed against the elements. Furniture, appliances and personal belongings remain undisturbed. There’s no need to move or store anything. It’s even possible to maintain electrical service during construction if the contractor’s insurance allows and proper grounding is established.
While your house remains completely intact, your yard is turned literally upside down. Some of the restoration expense can be avoided by removing and storing sod and valuable landscaping plants before construction. The impact of rain during construction can be greater when elevating a slab than when removing the house from a slab.
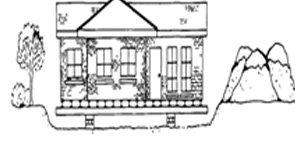
When the slab is raised, or when the house is removed from the slab, the insulating effects of the earth are lost. The extent of heat loss through the slabs elevated in this project has not been quantified, but it is recommended that homeowners add insulation to the bottom of the original slab.
Slab elevation contractors have a larger investment in equipment and machinery than do most traditional house movers. Few contractors have slab elevation expertise and you can find those expertise contractors at
Southern Elevations & Shoring Inc.
Dirt is removed from beneath the house, leaving the house supported on pin jacks (C). Jacks are placed under grade beams (E) and at 4-5 foot intervals under the entire slab (A). Water and sewer lines under the slab are cut, leaving adequate length for new tie-ins.
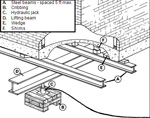 When digging is complete, the weight of the house is transferred to steel beams (A). For a typical, rectangular 2100 square foot house, approximately 18 parallel beams and two lifting beams (D) are required. Hydraulic lifting jacks (C) are set at four lifting points, with their bases set on hardwood beams, called cribbing (B).
When digging is complete, the weight of the house is transferred to steel beams (A). For a typical, rectangular 2100 square foot house, approximately 18 parallel beams and two lifting beams (D) are required. Hydraulic lifting jacks (C) are set at four lifting points, with their bases set on hardwood beams, called cribbing (B).
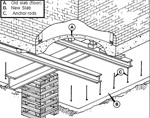 Using a unified hydraulic lifting systemelevation can be accomplished in a day. The structure is leveled at its new elevation and sits on cribbing while a new foundation (B) is built (see foundation drawings, page 8). The new- slab foundation design is shown. Anchor rods (C) will secure the new foundation wall to the slab.
Using a unified hydraulic lifting systemelevation can be accomplished in a day. The structure is leveled at its new elevation and sits on cribbing while a new foundation (B) is built (see foundation drawings, page 8). The new- slab foundation design is shown. Anchor rods (C) will secure the new foundation wall to the slab.
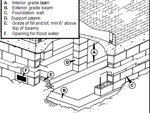 A foundation wall (C) and columns (D) are built from the new foundation to the old slab, around the steel beams; the joint is packed with grout. The parallel beams and lifting beams are removed, and walls and columns are completed. Openings for floodwater (F) must be no more than 1 ft above grade. The grade- beam foundation design is shown; grade beams (A and B) without a slab must be covered with at least 6 inches of dirt. Special steel beams can be used be- tween columns and/or foundation walls to provide permanent support for the old slab over distances exceeding 5 feet.
A foundation wall (C) and columns (D) are built from the new foundation to the old slab, around the steel beams; the joint is packed with grout. The parallel beams and lifting beams are removed, and walls and columns are completed. Openings for floodwater (F) must be no more than 1 ft above grade. The grade- beam foundation design is shown; grade beams (A and B) without a slab must be covered with at least 6 inches of dirt. Special steel beams can be used be- tween columns and/or foundation walls to provide permanent support for the old slab over distances exceeding 5 feet.
Click Here
Chat Now Live!











